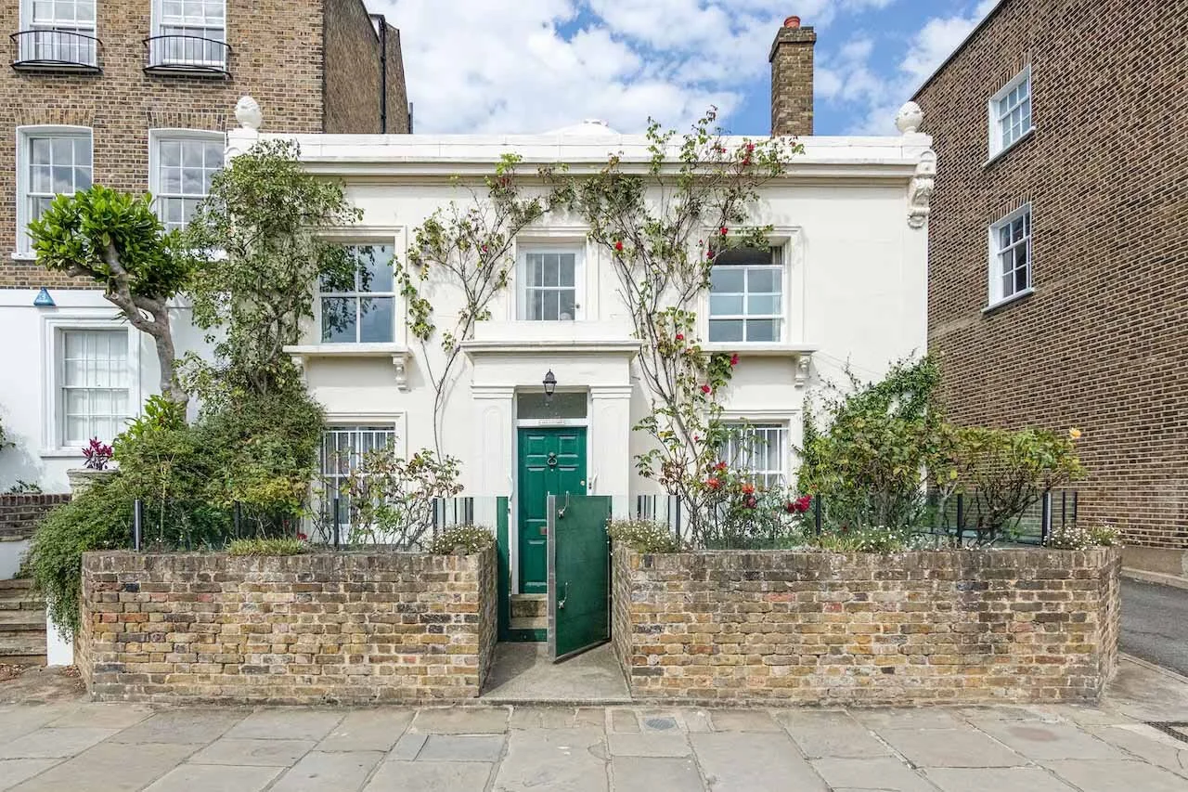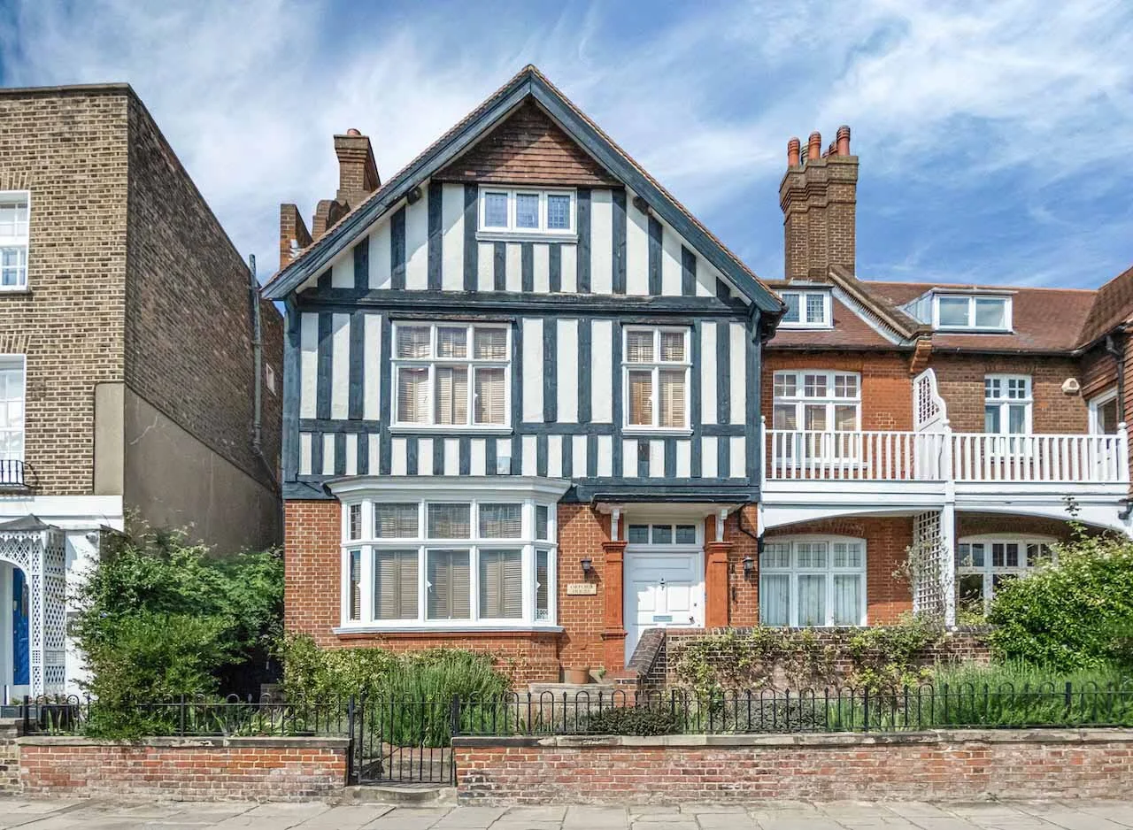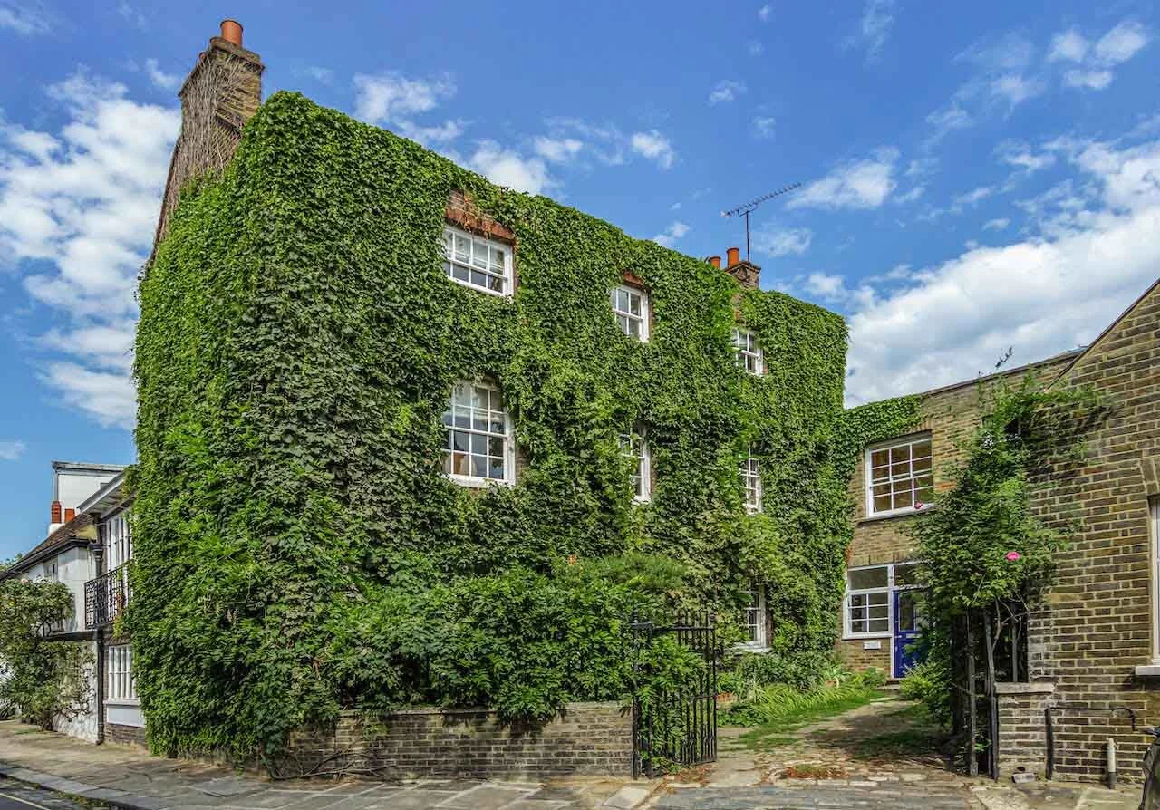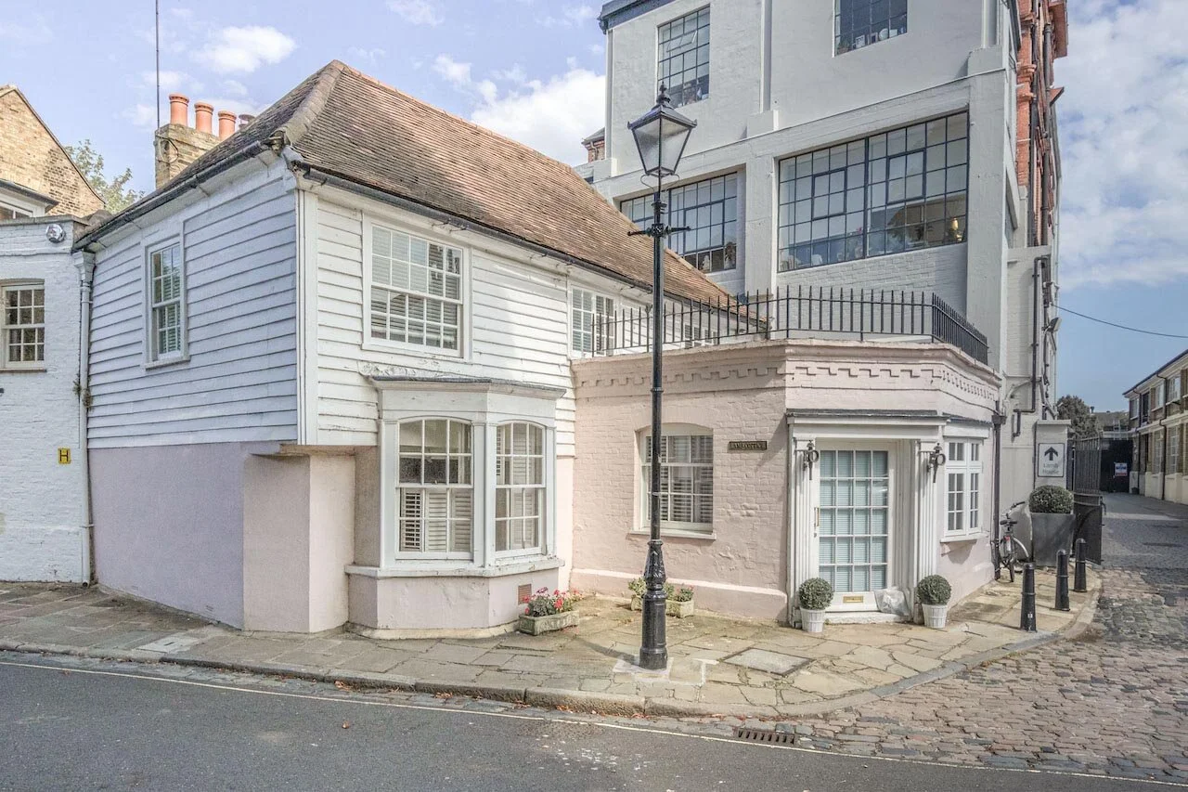CHISWICK HOUSES
A selection of the most magnificent Houses located on Chiswick Mall, Church Street, and St. Peters Square as they evolve throughout the seasons.
The project has been featured on CHISWICK MAGAZINE
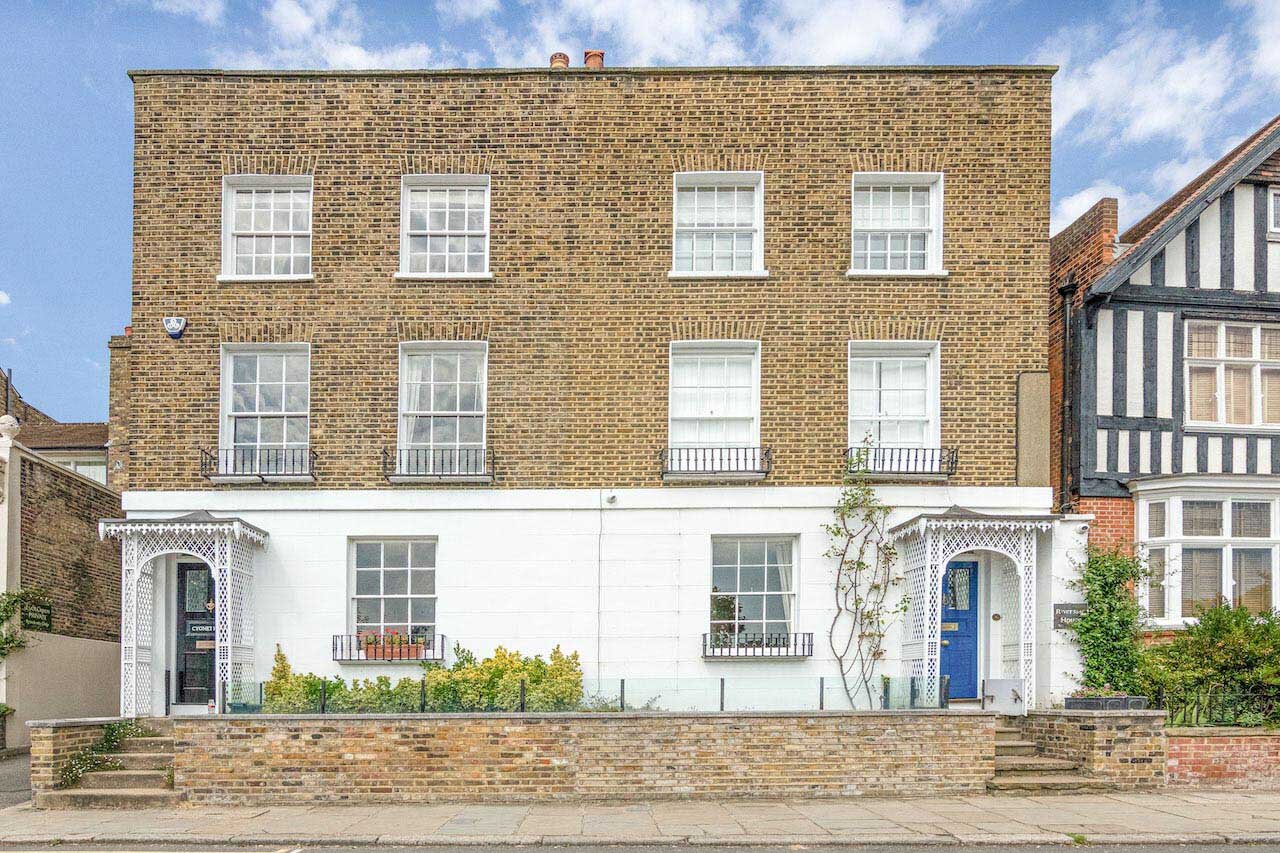
CYGNET HOUSE | GRADE II Listed
These form a pair of early C19th Regency semi-detached houses with trellis porches. Until the 1960s they were known as 1 and 2 Riverside (Cygnet was 1, Riverside was 2).
Cygnet House was for many years inherited by Vladimir Polunin, a Russian artist and teacher at the Slade. Although famous for painting the scenery for Diaghilev’s Russian ballet, Polunin was better remembered by children along the Mall for the mermaid he painted on his bathroom wall, with her tail dipping down into the bathwater.
Manning Pike, the inventor, inherited No.2 Riverside. In 1926 he was given the task of hand printing a subscription edition of ‘The Seven Pillars of Wisdom’.
The house later became the home of Betty Carver, a widowed artist who in 1927 fell in love with Major Bernard Law Montgomery and they were married in St. Nicholas Parish Church on July 27th. Their marriage was ended by her early death in 1937.
Stephen Potter, author of ‘Gamesmanship’, and his artist wife, Mary, took over the Riverside property on their marriage in 1939.
Victor Pasmore, after his release from prison for deserting the army as a pacifist, also lived at No.2 for a few months in 1942, before he moved a short way downstream to 16 Hammersmith Terrace.

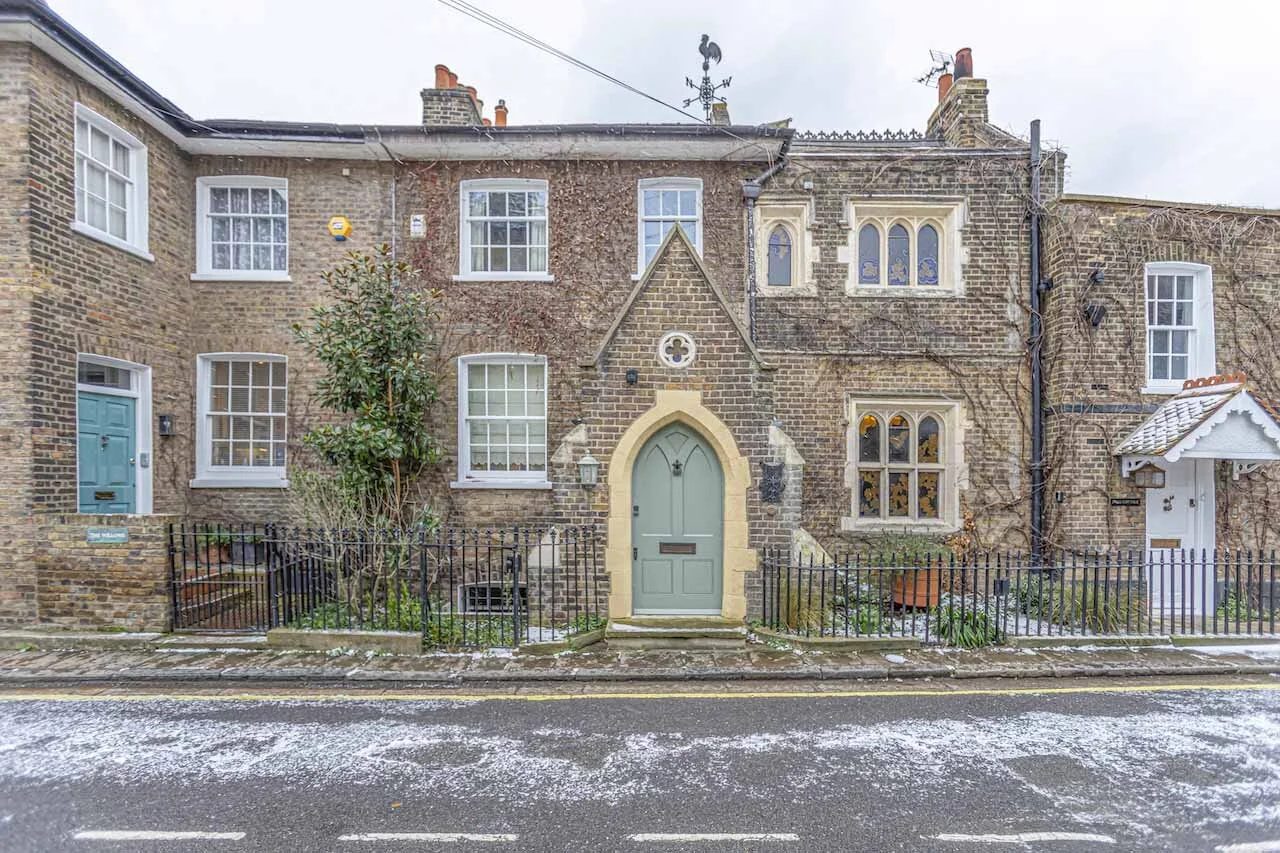


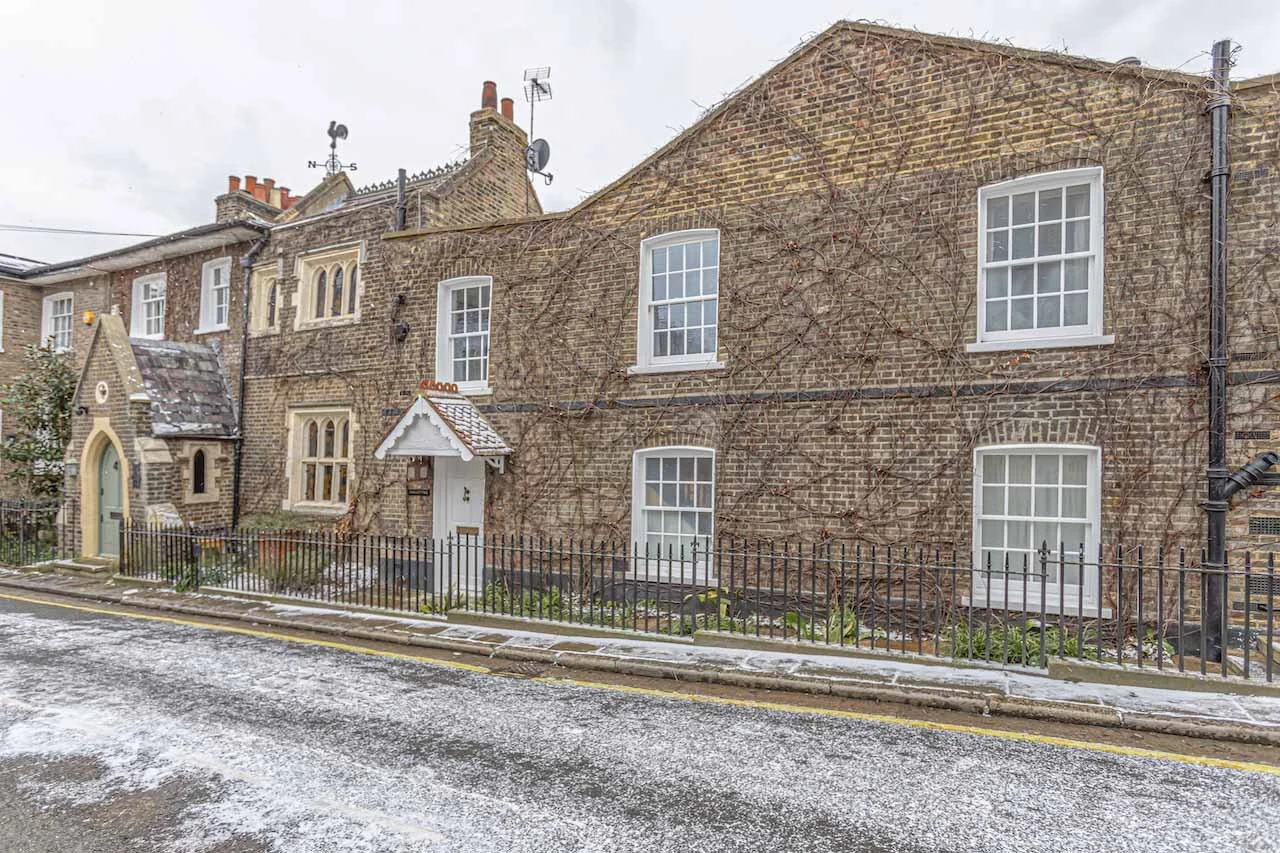

MALL COTTAGE & EYOT COTTAGE
These two cottages were separate, but are currently enjoined into one belonging. They’re traditional vintage buildings that back onto the river and shape a delightful view of the water.
Within the past, those have also been occupied by well knows artists, such as Ernest Jackson who designed memorable posters for the London Underground and worked as a teacher for the Royal Academy of Arts. Eyot Cottage was home to architect and furniture designer Charles Spooner in the 1930s, a follower of William Morris, and his wife Minni, painter, sculptor and designer.
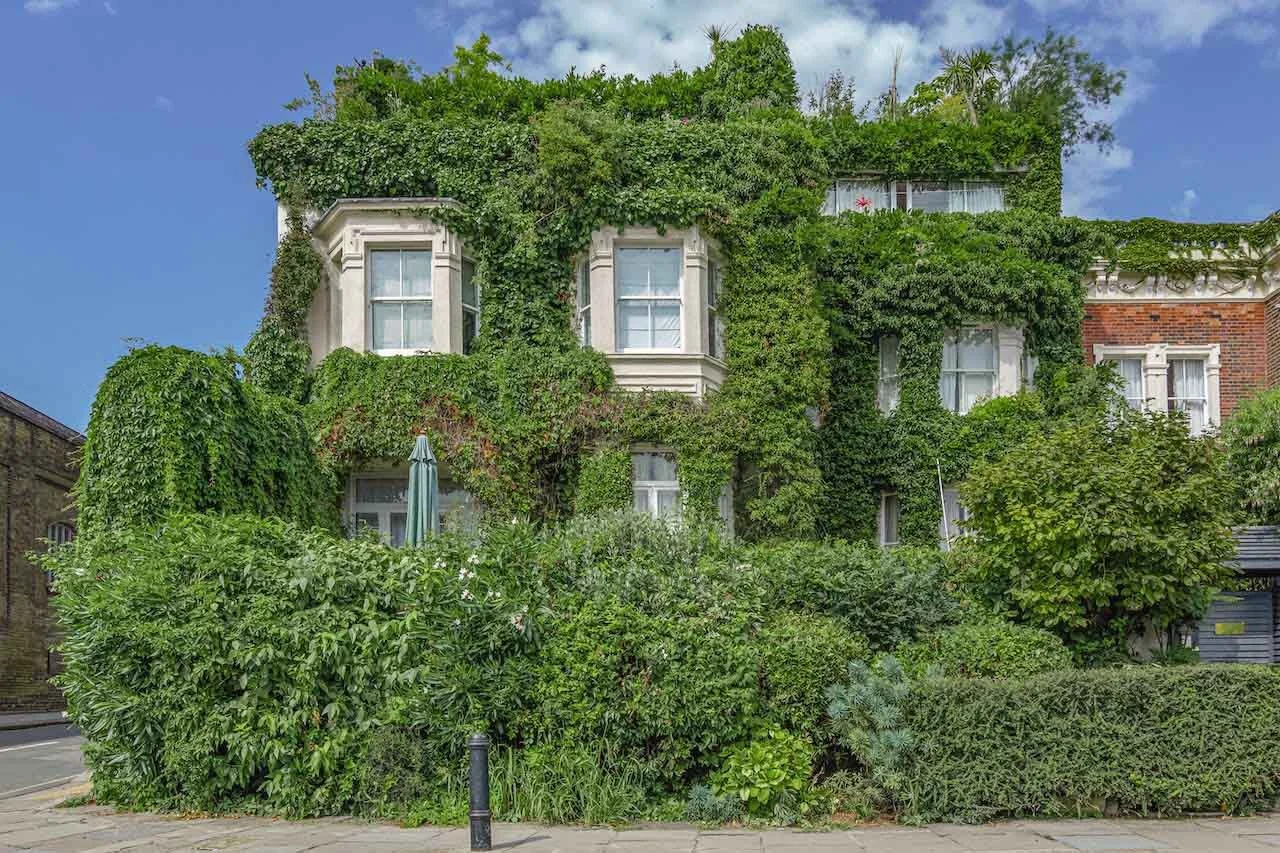




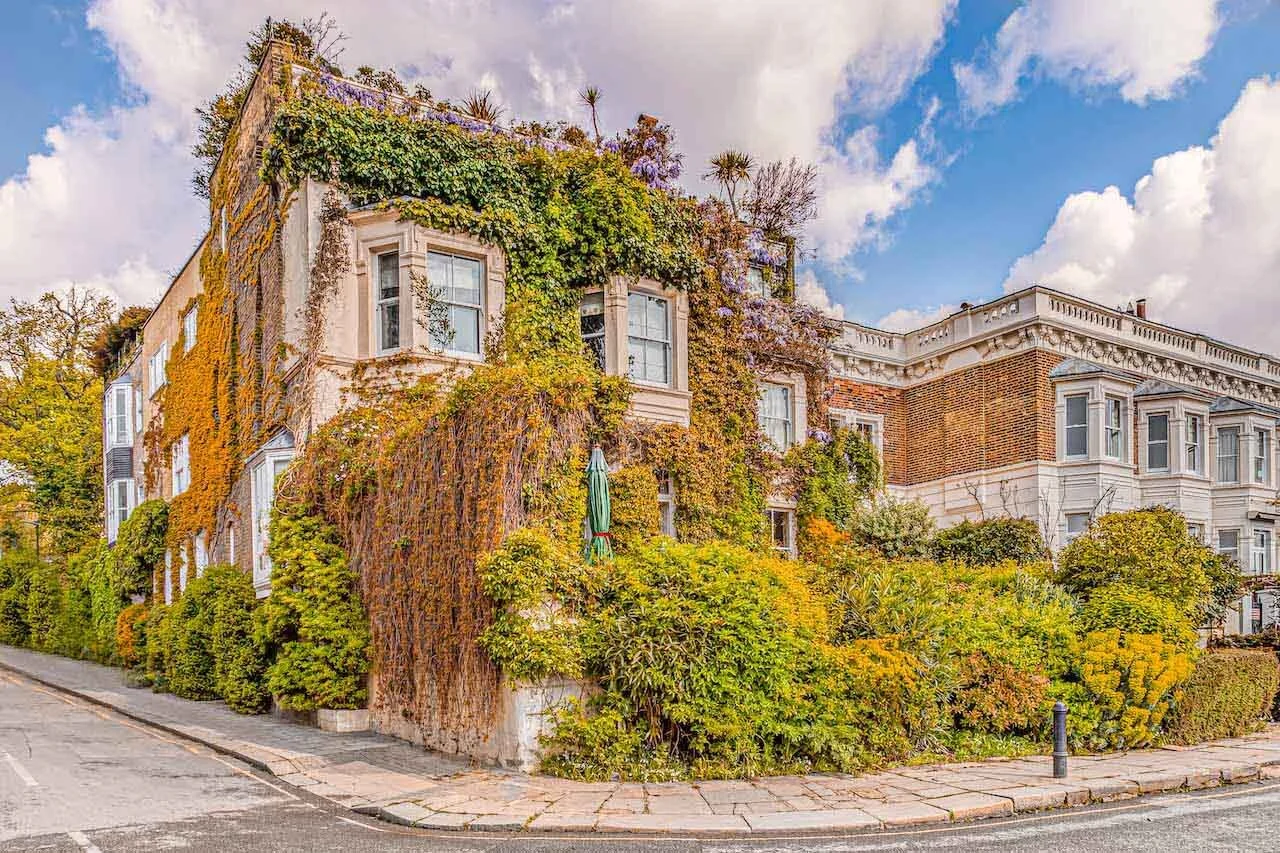
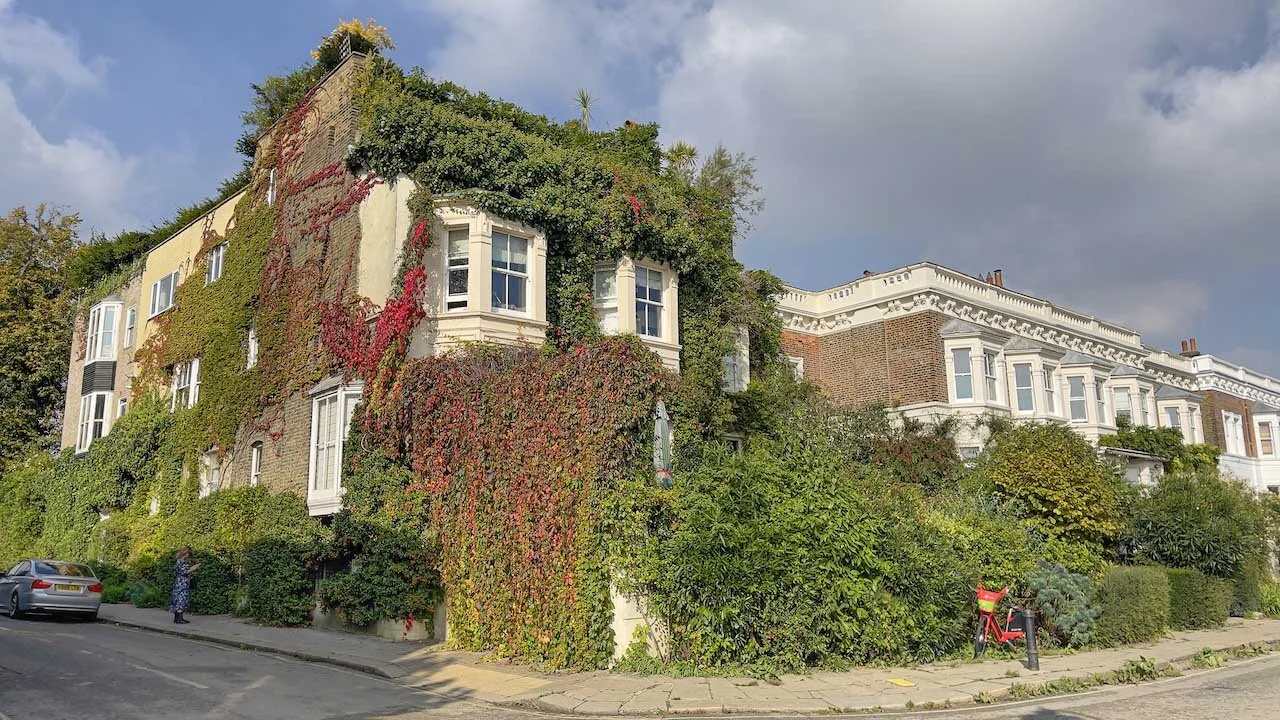
HERON HOUSE
Heron House was first called The Hollies. From 1895 Mr Barnaby, Thornycroft’s chief engineer, lived here and his son wrote a history of the firm, ‘100 Years of Specialised Shipbuilding’.
Neville Heaton, a senior civil servant who led the team that put through the 1944 Butler Education Act, which set policy for the next four decades, came to live here in 1941, and Sir Gilbert Flemming, Permanent Secretary to the Ministry of Education, lived here during the 1950s and 1960s.
This is the most westerly of the four ‘villas’ built around 1875.
This is the most westerly of the four ‘villas’ built around 1875 (described in this Panorama to the east under the title ‘Fine Victorian Terrace’).
OAK COTTAGE | GRADE II Listed
This modernist house was built in the late C20th by Michael Manser, President of the Royal Institute of British Architects from 1983 to 1985, who at the time was living in Morton House, west along the Mall. In the 1980s, Manser’s official position and trenchant opinions made him a natural spokesman for modernism, and he justifiably drew attention to the culpability of planners and the planning system for many of the poor buildings of the 1960s and 70s. He was awarded a CBE in 1993, and in 2001 the RIBA decided to name their most prestigious medal, the annual award for the best one-off house or major extension designed by an architect in the UK, after him.
The house stands on the site of a Victorian cottage which was once home to some of the staff of the Maternity Hospital.
ORFORD HOUSE | GRADE II Listed
This and The Tides were built as a pair of semi-detached villas by John Belcher, who also designed Greenash further west along the Mall, in 1887. Unlike The Tides, it has a half-timbered façade.
The houses were described as a jewel of Restoration architecture and possibly built by Sir Stephen Fox in about 1700. In 1703 High House was occupied by Count Henry de Nassau, Master of Horse to William III, with whom Fox fought in the Battle of the Boyne.
In 1810 Charles Whittingham equipped High House as a printing works with a paper mill next door. The riverside location was probably selected because of its proximity to the draw dock, where barge-loads of old ships’ ropes from London and other dockyards could be unloaded; they were used to produce ink and paper. He founded The Chiswick Press here in 1811, later moving his presses to nearby College House. Sadly by 1880, the fine house had become ‘insanitary’.
Orford House was named after the Prime Minister, Sir Robert Walpole, who became Lord Orford. The naturalist C. J. Cornish lived at Orford House when he was writing ‘The Naturalist on the Thames’ (1902).
From 1915 to 1927 it was the home of E. J. Maude, later Sir John Maude, who was Permanent Secretary to the Ministry of Health during World War II; he played a considerable part in planning the National Health Service.
The property is listed and described by English Heritage in 2000:
RED LION HOUSE | GRADE II Listed
This property was built soon after 1700 as the Inn for Thomas Mawson’s brewery, which stood behind the houses in this part of the Mall. It was licensed as a pub at least by 1722.
It stood opposite the draw dock, and over the centuries it no doubts attracted a lot of custom from boat crews and carters unloading produce such as hops, timber and ships’ ropes for Chiswick industries.
There was once an old whetstone chained to the lintel of the door of the pub, which the osier cutters on Chiswick Eyot used for sharpening their tools, bearing the inscription “I am the old whetstone, and have sharpened tools on this spot above 1,00(0) years”. As originally cut, the number of years was evidently 100; the fourth figure a later addition. At one time, the stone had a further inscription, long since rubbed away: “whet without, wet within”. It is now in Gunnersbury Park Museum.
By 1915 the pub had lost its license and since then it has been a private house, sold for £8m. The brewery’s founder is still honoured in a pub attached to the brewery around the corner from this house, The Mawson Arms.
John Macgregor, Technical Advisor to the Society for the Protection of Ancient Buildings, and a founding member of the Old Chiswick Protection Society lived there for many years from 1947.
It has an incredible wine cellar with a barrelled ceiling. The house offers 5,428 sq ft of accommodation over four floors with an entrance hall, three reception rooms, two kitchens, and an office. It also boasts four bedrooms – one with a walk-in wardrobe – and two bathrooms. What’s more, the 1st-floor lounge stretches across the entire first floor and has a balcony which offers stunning views over the Thames estuary. On the first floor, the large living room stretches the width of the house – almost 35ft – making it perfect for entertaining and for enjoying the spectacular river views from the balcony. At the back of the property is a winter garden conservatory and garden and the property also has a river garden across the road from the house. It has a fine staircase and the large sitting room has a plaster frieze of punch bowls.
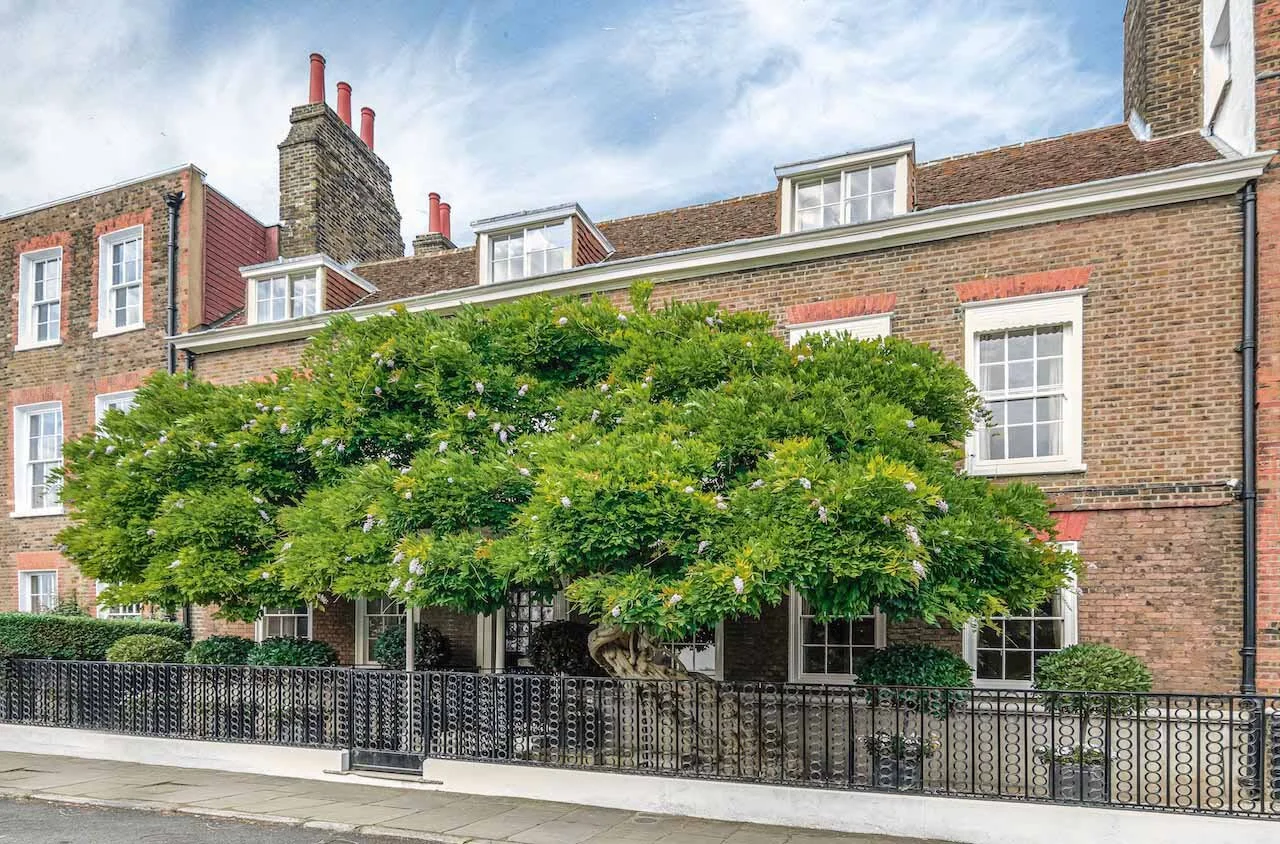


STRAWBERRY HOUSE | GRADE II* Listed
In about 1735 two houses were linked together and re-fronted by Thomas Peters (who occupied Morton House next door) to form Strawberry House. It has a finely proportioned late C18th cast-iron porch with fluted columns and a balcony covered with an ancient wisteria.
In 1911 the artist G.C. Hindley (active 1876-1914) was living in Strawberry House together with his daughter, Beatrice Hindley, who made all the miniature plants and flowers for Queen Mary’s dolls’ house garden. She and her sister later settled at The Willows, to the east along Chiswick Mall.
Strawberry House was owned in the 1920s by Howard Wilkinson; his stage designer son, Norman, who designed theatre scenery and costumes for Granville Barker’s Shakespeare productions, redesigned the garden in about 1924. There was later planting by Beryl, Countess of Rothes, who owned the house between about 1960 and about 1990 and who encouraged visits on ‘Yellow Book’ days to what had become a renowned plantsman’s garden.




BEDFORD HOUSE | GRADE II* Listed
The Bedford residence was built together with its neighbour assets, Eynham House, in the mid-C17th as a single construction by Edward Russell, the second son of the 4th Earl of Bedford of Corney House. In 1665, the property was bought by Thomas Plukenett, whose daughter, Grace, married her neighbour in the Woodroffe residence and subsequently inherited the entire group of houses up to Chiswick Lane. The construction was given a Georgian-style pediment and fenestration in the C18th and it could then have been divided into two dwellings.
By 1829, the tenant of Bedford residence was John Sich the first, owner of the Lamb brewery. In 1901 the red-brick tower of this now-defunct brewery was standing at the pinnacle of Church street. Members of the family inherited the property until 1920, as well as the rest of the properties such as the Eynham House and Norfolk House alongside the Mall. Mabel Sich married Frederick William Tuke, whose family ran the mental asylum and lived in Thames View house. The Sichs were active members of the Chiswick network and benefactors of St Nicholas’ church, supporting with its rebuilding in the C19th.

22 SAINT PETER’S SQUARE
22 St Peter’s Square is a Grade II Listed building with a former laundry that has been converted to an architects’ studio and office building. The property is situated in the western corner of St Peter’s Square, which was laid out and built-in 1827, opposite St Peter’s Church. In the basement of the rear of the building is the former studio of Island Records, also known as The Fallout Shelter, 47 British Grove. Many musicians such as. Steve Winwood and Traffic, Robert Palmer, Cat Stevens, Bob Marley, U2, Nick Drake and Sandy Denny began their careers or recorded in the building. The property has a Hammersmith Society Conservation award plaque (2009) and has been included in tours in Architecture Week.
Number 22, unlike the predominant pattern of housing in the square, consists of a trio of linked houses, each of three storeys plus basement, the only example of this layout in the square. The centre part is recessed, with a projecting Ionic colonnade to the ground floor forming a balcony to the raised ground floor, and this has a cast-iron balustrade in the ‘Heart and Honeysuckle’ Anthemion pattern. The houses on either side have two bays projecting beneath a pediment. Their outermost bays are recessed and have projecting porches with Ionic columns. The entrance to No. 22 retains the original eagle statue made out of plaster or composite stone on the porch. Paired statues of dogs sit on the piers flanking the steps up to the front door. Until the 1890s the large private garden at the rear of the house was laid out as a long rectangular lawn bordered by shrubs and trees, with an open field to the South.
The large stuccoed houses of St Peter’s Square are among the best homes in Hammersmith. There is a strong community spirit, especially in the area which estate agents call “Brackenbury Village”, around Brackenbury Road between Glenthorne Road and Goldhawk Road.
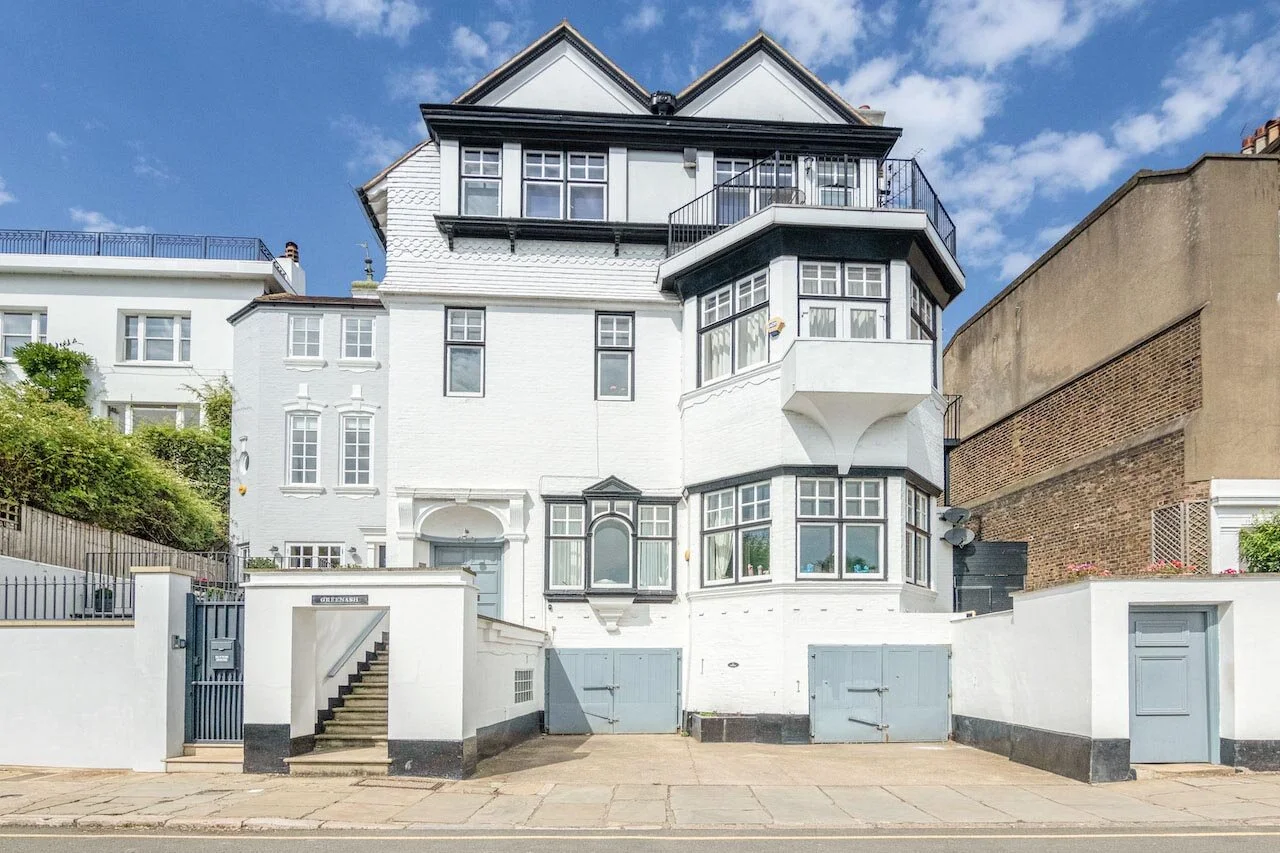
GREENASH
At the beginning known as Eyot Villa, which is an imposing Arts and Crafts house constructed in 1882 to the design of John Belcher (who also designed Orford House and The Tides further east along the Mall) for the renowned shipbuilder Sir John Thornycroft who lived here between 1882 and 1912.
Thornycroft shipbuilding started upstream from here at Church Wharf (now Chiswick Wharf) in 1864, when John Thornycroft’s father, Thomas Thornycroft, sculptor & engineer, bought some land for his son to build boats.
In 1934 Greenash’s then owner-architect, Ernest Musman, re-configured the interior in art-deco style, converting the house into two maisonettes and a flat above. In 1941 Greenash was turned into a hostel for people suffering from shock brought on by bombing raids on London.
ISLAND HOUSE | GRADE II Listed
These are a pair of big proportioned stuccoed houses constructed in the early 19th century.
Island house, to the west, within the C19th, was referred to as Waltham Lodge and has Corinthian pilasters. Arthur Sich of the Lamb Brewery family inherited the property in the 1880s. Norfolk House was for decades the house of more of the Sich circle of relatives. Perhaps the most notable occupant was Alexander Sich, an active in municipal government who died in 1916.



COLLEGE HOUSE
The forerunner of this house was the medieval Prebendal Manor residence, situated at the east aspect of Chiswick Lane.
The house was also known as ‘Whittington’s Printing office’ – in 1818 Charles Whittingham moved his presses here from the nearby High House. He had started his printing business in the centre of London, close to Fetter Lane, in 1789 with a small wooden press. By 1804, he had started to apply the solid iron printing press, invented by the 3rd Earl of Stanhope. In 1810 he founded The Chiswick Press, having accumulated a patent to extract tar from vintage ships’ ropes and use it within the manufacture of ink; the hemp rope fibres can also have been used, in the making of boards for the book covers.
By 1816 it was considered to be the ‘principal manufactory’ in the parish, with claims to supply material for the greatest paper in the country.
VINE HOUSE | GRADE II Listed
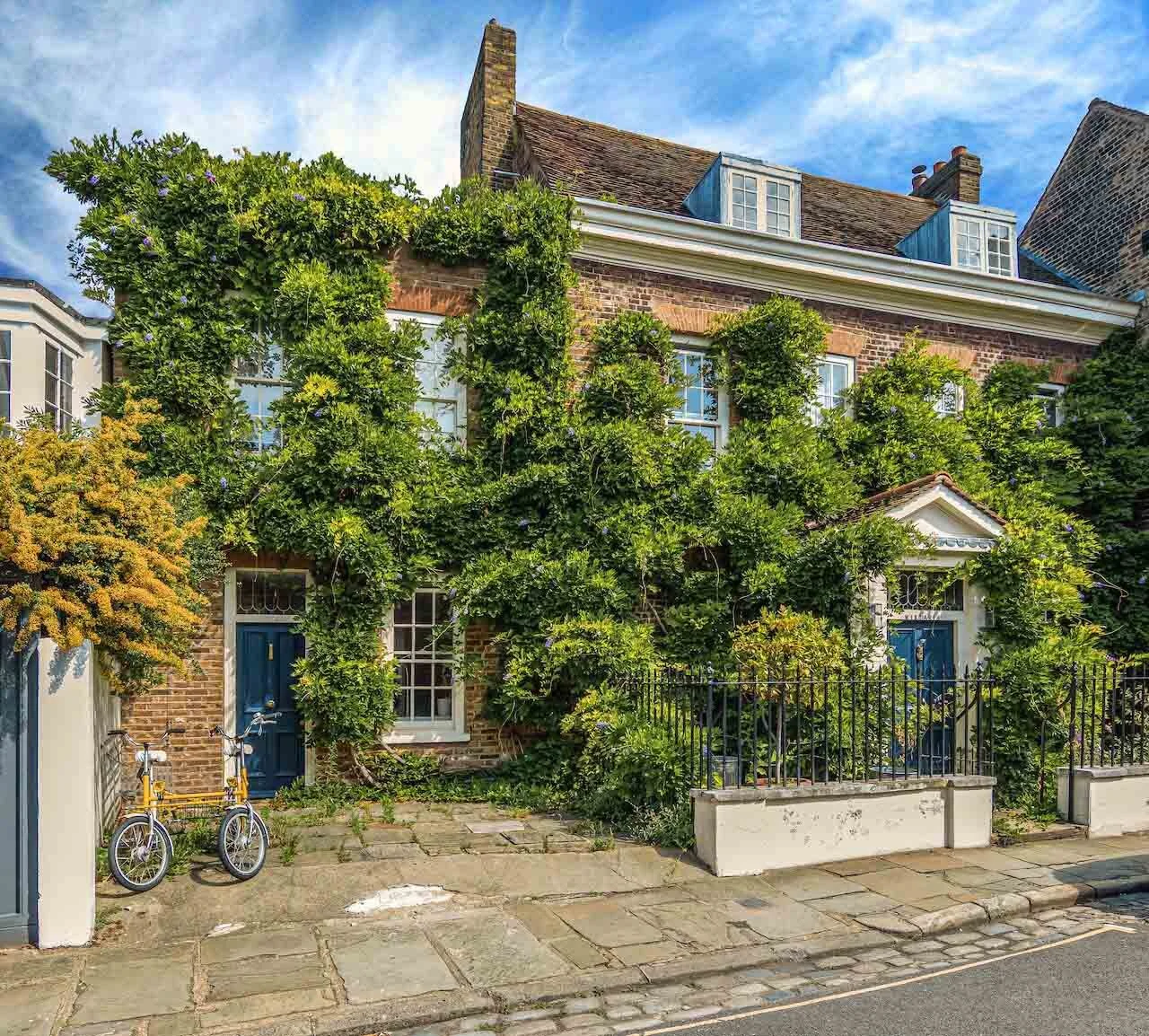


WISTARIA HOUSE | GRADE II Listed
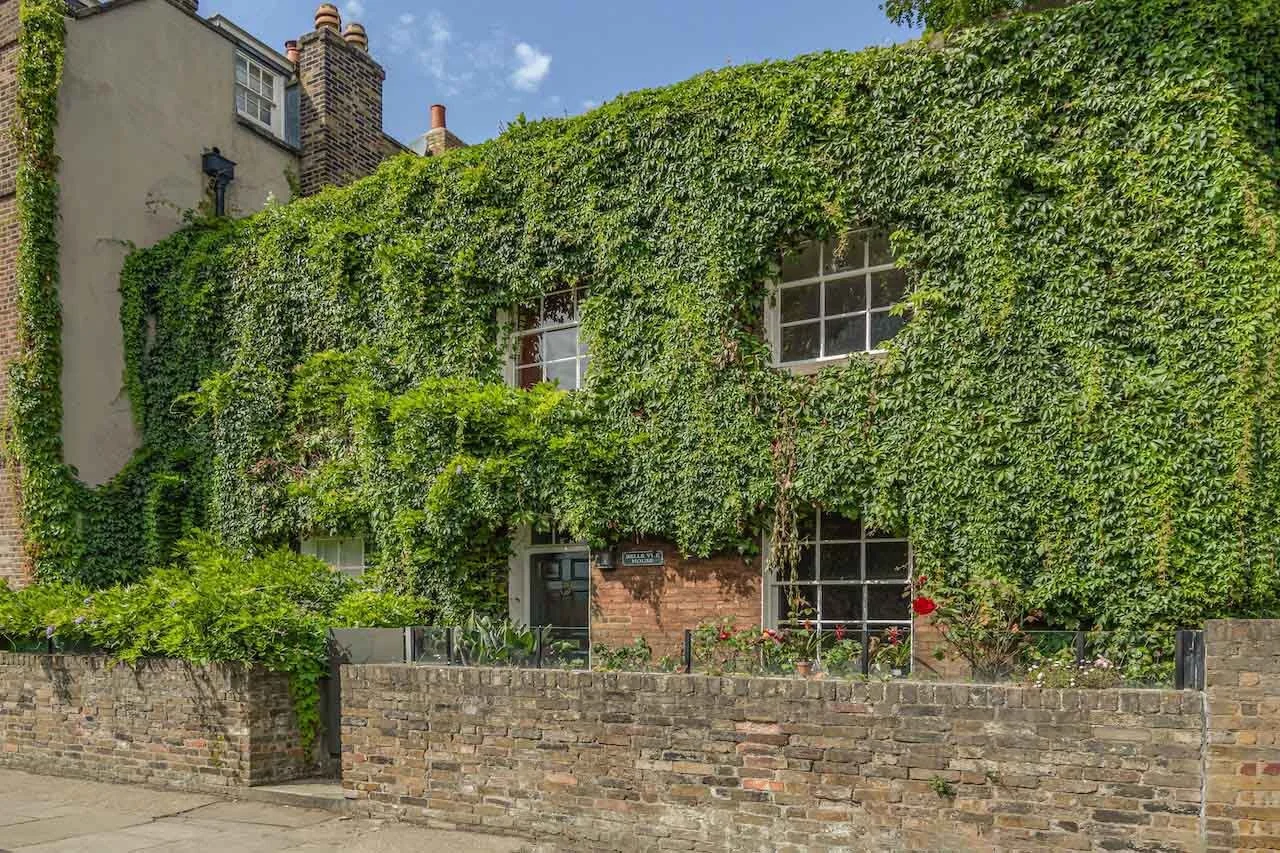


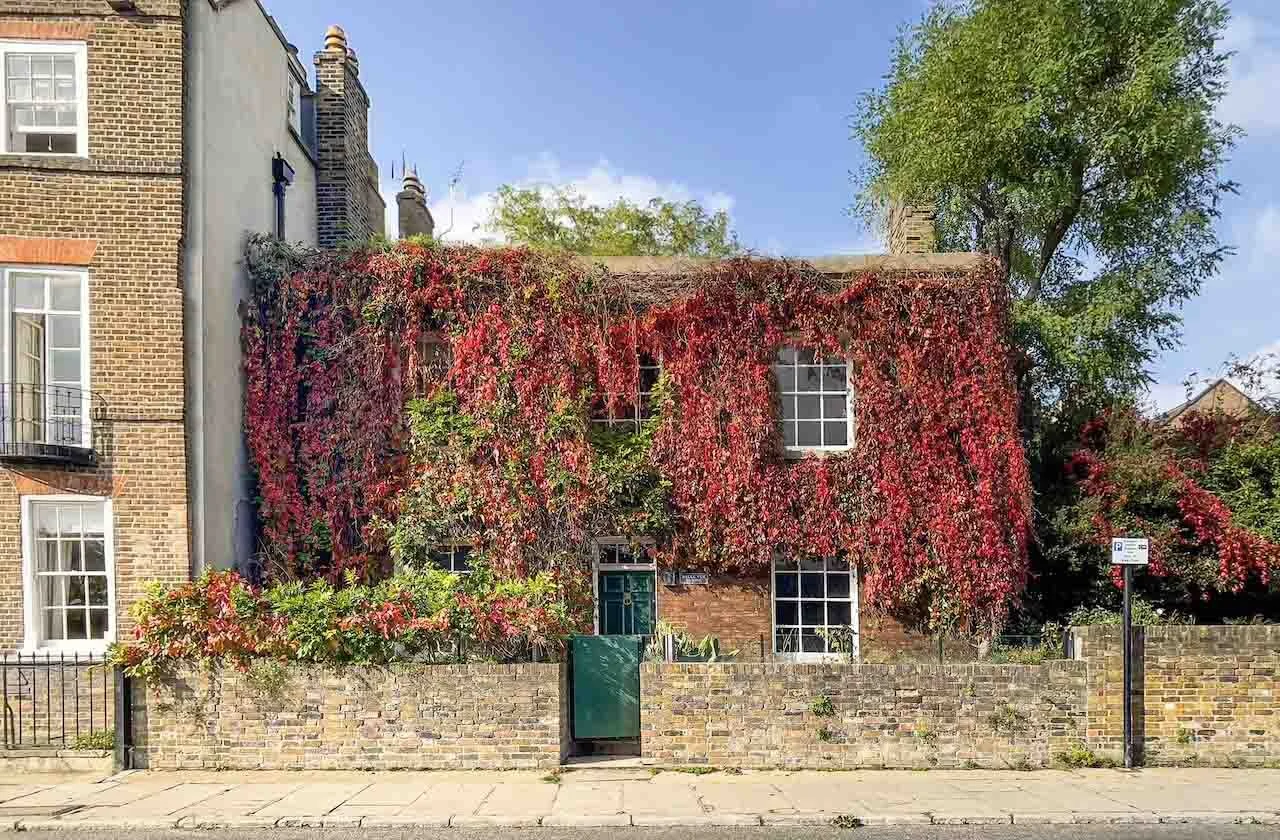
BELLE VIEW HOUSE | GRADE II Listed
LAMB COTTTAGE | GRADE II Listed
